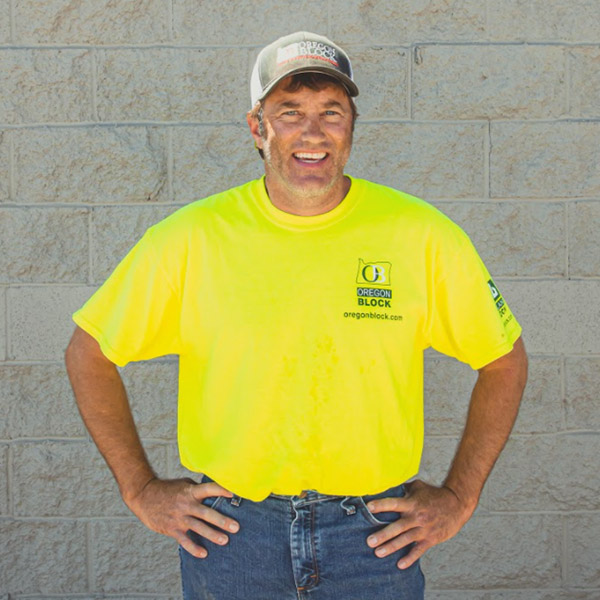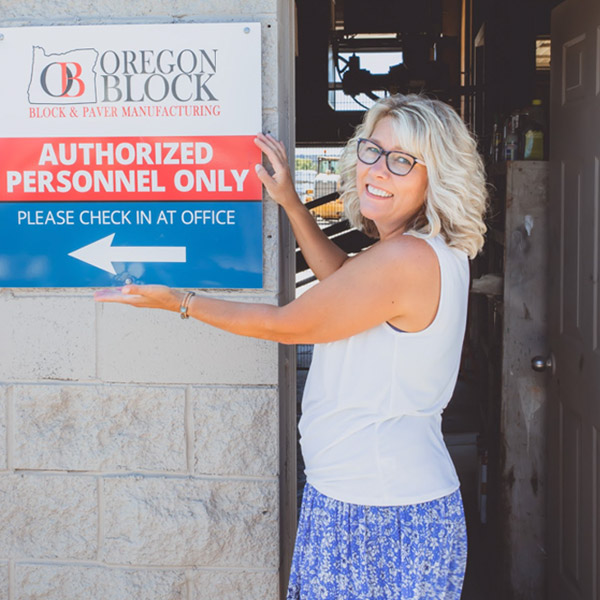Resources
Retaining Walls
Commercial Wall Installation
Design Details
How-To Videos
Retaining Wall Estimating Tool
Retaining Wall Estimating Tool
Patio Walls
Metro Patio Wall Install Guide
Metro Patio Wall Videos
Metro Patio Wall Estimating Tool
Courtyard Walls
Courtyard Install Guide
Courtyard Reference Document & Videos
Pavers
Paver Patterns
Design Details for Interlocking Concrete Pavers
Design Details for Paving Slabs
Find a Contractor
Connect with a trusted professional to bring your landscaping dreams to life
Find a Dealer
Procure the highest quality materials for your upcoming project
Contact Us
Connect with our team for questions and guidance on all things hardscape
We want to make working with us the easiest part of your job.






