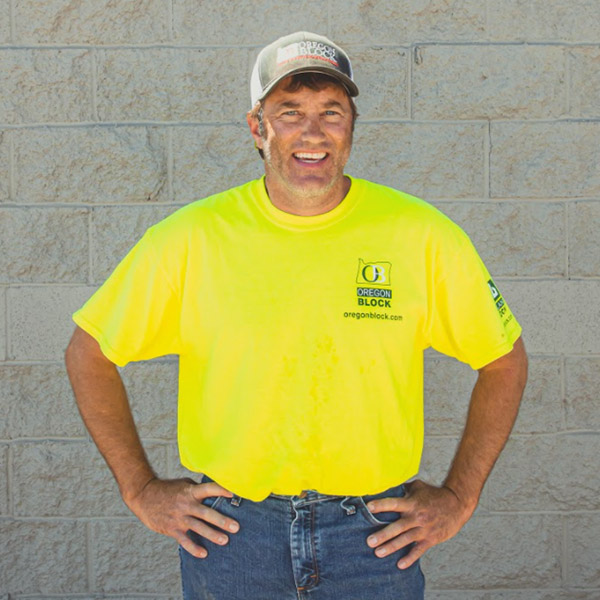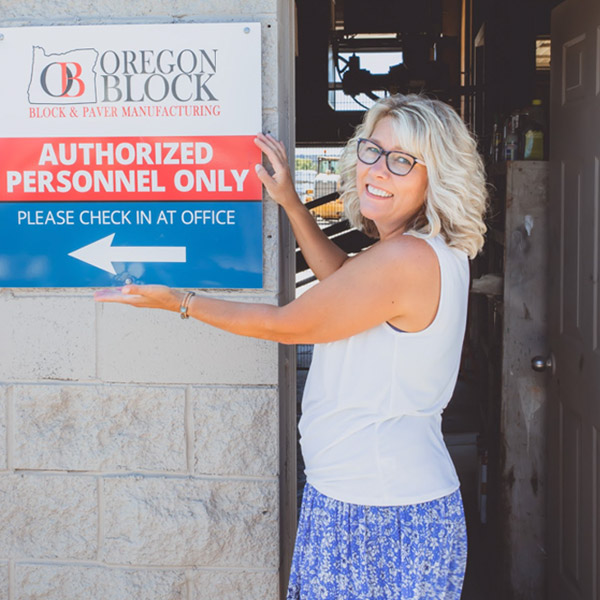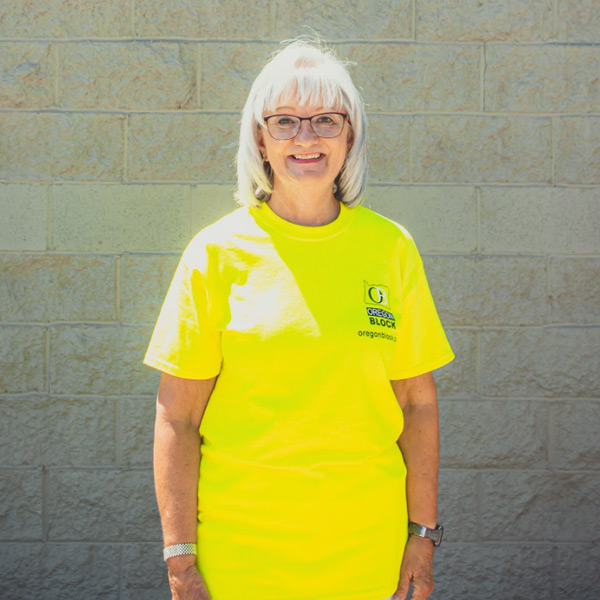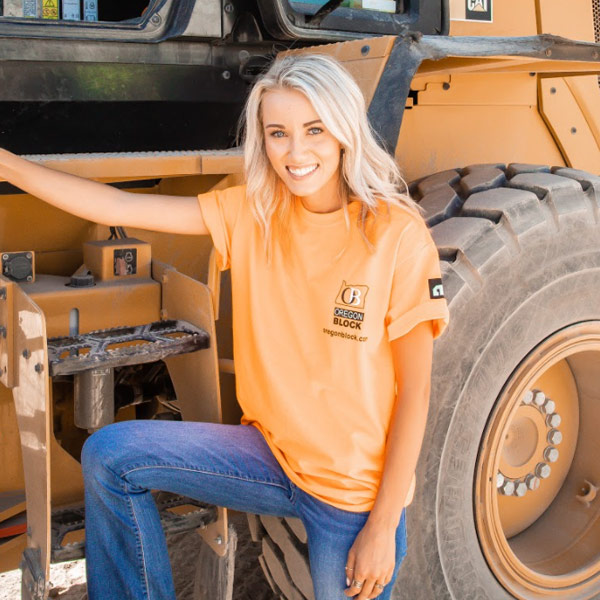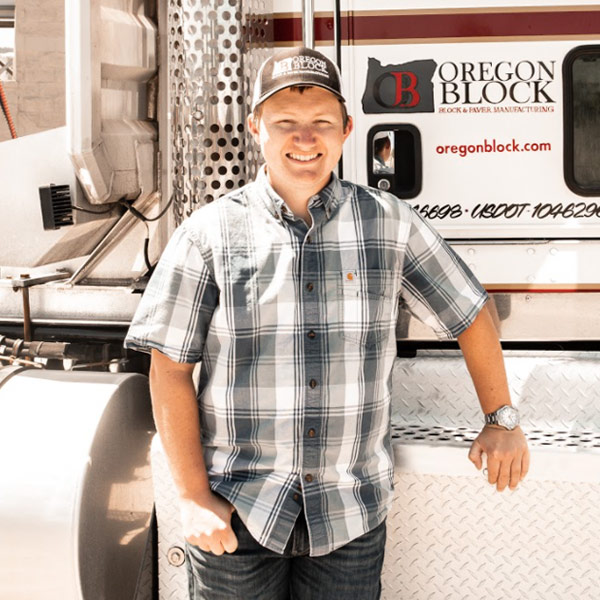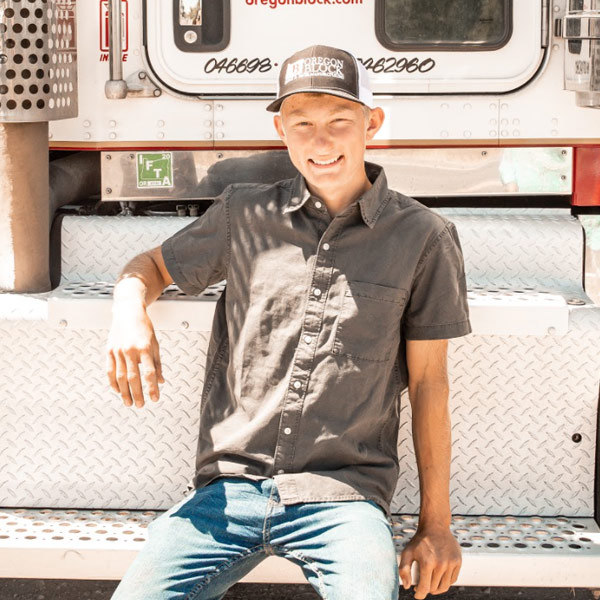AB Courtyard Collection

Courtyard Dublin
H×D×L
6 in × 7 in × 16.5 in

Courtyard York
W×L
6 in × 7 in & 7.5 in × 9 in

Courtyard Corner
H×D×L
6 in × 7 in × 15 in & 15.5 in

Courtyard Wall Cap
H×D×L
3.5 in × 10 in × 7 in & 9.25 in

Courtyard Post Cap
H×D×L
3 in × 12 in × 24 in
Overview
Resources
Create a Natural Look With Ease
Create an outdoor space designed with your comfort and style in mind. Our versatile block system provides unlimited possibilities. Incorporate custom gates, countertops, natural stone, or pavers as beautiful accents. Choose between two textures and create a pattern with the different block shapes to find a unique look that endures the test of time.
The AB Courtyard Collection includes blocks that create a two-sided, freestanding patio wall with three main components, plus caps. They are:
- AB Dublin
- AB York
- Corner Block
Modifications of the block may be necessary to for your project. Check out the Courtyard Reference Guide for AB Courtyard Collection tips and tricks.


AB Dublin Block
An interlocking dream
The AB Dublin Block comes in left and right angles. The two raised rings on the top of the block allows you to lock the blocks in place without an adhesive.
There are times when you need to modify the block to fit:
- Where posts/pillars start or end
- Where an existing structure/building is already
- Corner of a building
To modify these blocks, they need to be split or cut into one-half (½), one-quarter (¼), or three-quarters length (¾).
Note: The AB Dublin’s angled blocks allow you to install it upside down when the opposite angle is needed during construction. Typically, it can only be done of the top course.
AB York Block
Tapered perfection
The AB York blocks tapered design allows you to create curved walls easily. With a long and short side, you only need to rotate every other block to get your desired structure.
Corner Block
Easy design. Easy installation.
The Corner blocks angled construction eliminates the need for you to figure out the designated top or bottom; flipping it over creates the opposite angle.
Polish Your Project With Caps
Use caps to finish off any AB Courtyard project. You use wall caps to finish the top of a wall panel and post caps finish the top of a post or pillar. You secure them in place with a masonry adhesive.
Note: Two post caps are needed to finish each post.

Base Rock Materials for Building on Soil
When building on soil, using the proper materials to create the base foundation for the panels and post/pillars remains the most important factor. We recommend you use a base rock material that compacts. For example, gravel in varying sizes of angular or smooth aggregates similar to wall rock used in retaining walls or a road/paver base type material.
Color Options
Find the perfect look for your project
*Always view product in person before making color selection*
St Helens Blend
Cascade
Rocky Mt Blend



Courtyard Dublin
Courtyard York
Courtyard Corner
Courtyard Wall Cap
Courtyard Post Cap

Weight
39 lbs
Approximate Dimensions
6 in × 7 in × 16.5 in

Weight
20 lbs
Approximate Dimensions
6 in × 7 in & 7.5 in × 9 in

Weight
42 lbs
Approximate Dimensions
6 in × 7 in × 15 in & 15.5 in

Weight
22 lbs
Approximate Dimensions
3.5 in × 10 in × 7 in & 9.25 in

Weight
70 lbs
Approximate Dimensions:
3 in × 12 in × 24 in
Specifications & Sizes
All sizes can be used individually or in our 4 piece AB Ashlar Pattern. Click here for pattern install and info from Allan Block.
Resources
Additional information and guidance to get your project off the ground.
Find a Contractor
Connect with a trusted professional to bring your landscaping dreams to life
Find a Dealer
Procure the highest quality materials for your upcoming project
Contact Us
Connect with our team for questions and guidance on all things hardscape
We want to make working with us the easiest part of your job.

